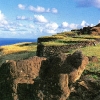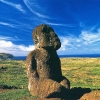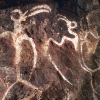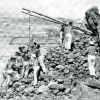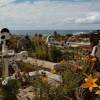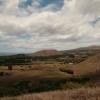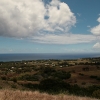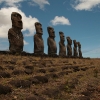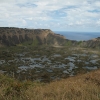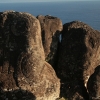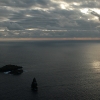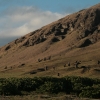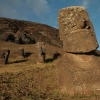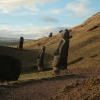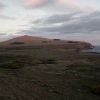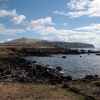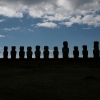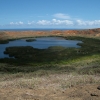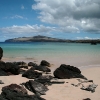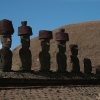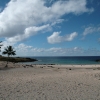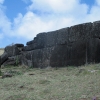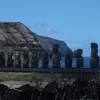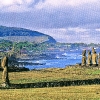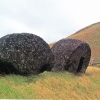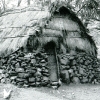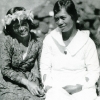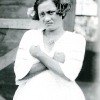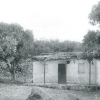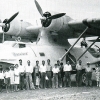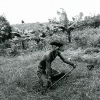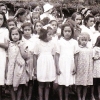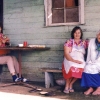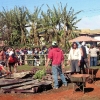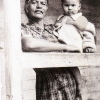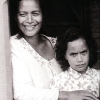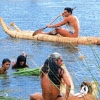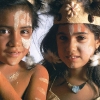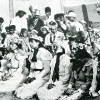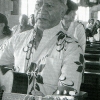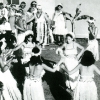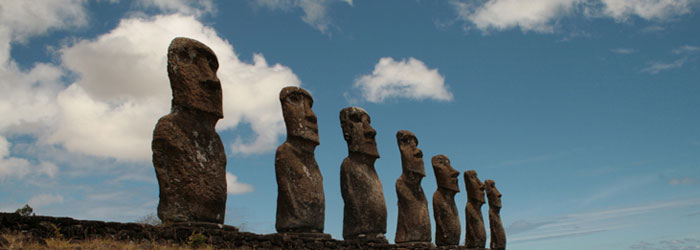Settlement pattern
The territory of each lineage extended in narrow strips inland from the coast and marked by piles of stones that remain visible today. Villages were situated on the coast, preferably adjacent to the corresponding ahu. These settlements held a core group of dwellings that usually belonged to high-ranking clan members, while common folk lived in permanent settlements furtherinland, near their agricultural fields.
The central dwelling of the village was the hare paenga, shaped like an inverted boat and measuring ten to fifteen meters long and two meters wide. Its elliptical base was made of carved basalt blocks with holes for logs that supported the structure’s wooden walls and grass roof. It had no windows and a long, low narrow doorway at the middle. Some of these dwellings had round stone floors, but the only furnishings ever recorded inside them were rounded stones wrapped in grass and plant-fiber mats, onto which fine designs related to fertility had been etched. According to historic descriptions, to protect their dwellings the Rapa Nui people placed a wooden figure at the entrance that represented the ancestors and guardian spirits. Underground ovens were constructed on a round or rectangular stone foundation alongside the dwellings. Here, the people cooked their food communally in the style of the traditionalcuranto of Chiloe.
Near the end of the pre-Hispanic period, another type of dwelling that differed significantly from those described above emerged in the ceremonial village of Orongo, on the edge of RanoKau crater. The settlement contained around fifty homes in all, each built entirely of basalt slabs with a corbelled (false vault) roof. The village of Orongoalso had two ahu and is dotted with countless stone blocks covered with petroglyphs. These structures were inhabited only during ceremonies related to the cult of Manutara and the god Make Make, religious practices that continued until the mid-19th century.


